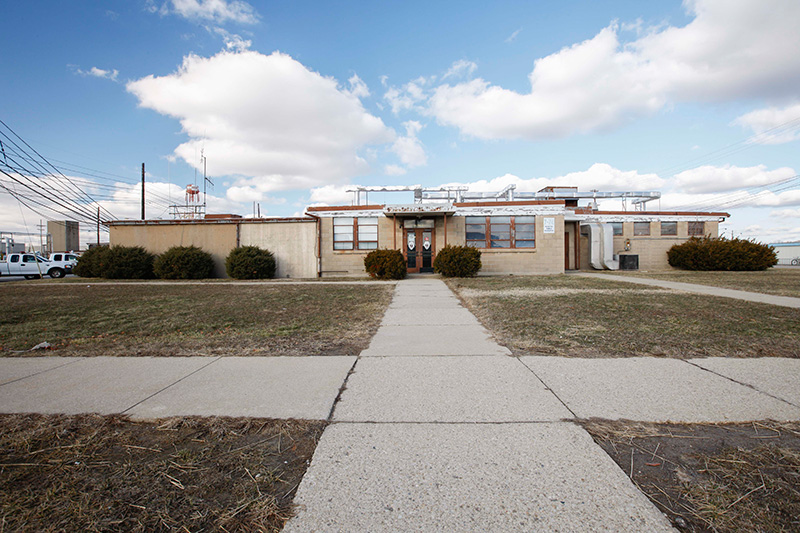X-104 Guard Headquarters
Facility Information
It was built as a permanent structure with nominal dimensions of 109 ft (north-south) by 76 ft (east-west), and is located directly north of the former X-100 Administration Building. The walls of the building are concrete block with precast concrete sills and wood mullions between the windows. The floor is a concrete slab. The roof is built-up tar and gravel. Exhaust fans and air intake louvers are located on the roof and in the walls.

