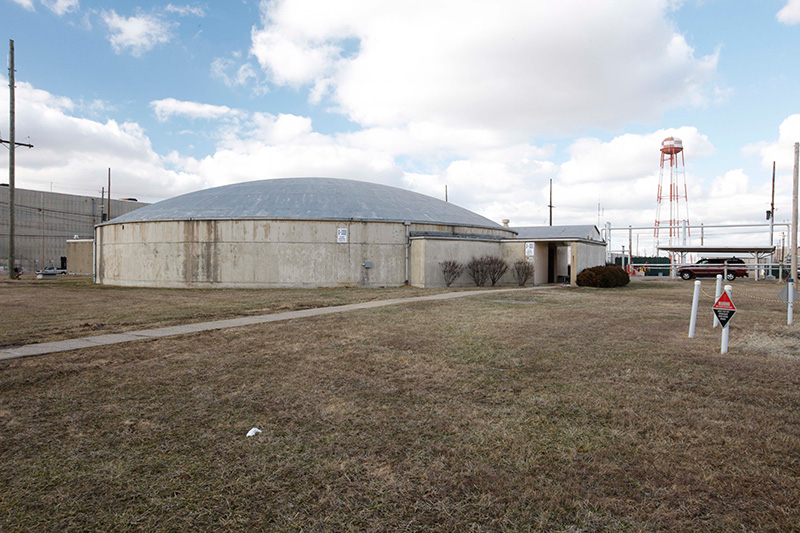X-300 Plant Control Facility
Facility Information
The X-300 Plant Control Facility is a dome-shaped building approximately 110 ft in diameter, with a total floor area of 8,246 sq ft. An additional exit opening permits material and equipment delivery (or removal) to the first story area. The three offices, with radial side walls, extended from the southeast quadrant exterior wall halfway to the center of the room. A record desk, fronting on the offices, was located in this quadrant near the center of the room.

