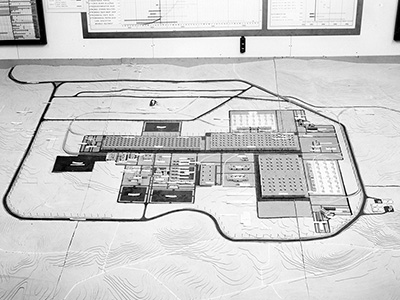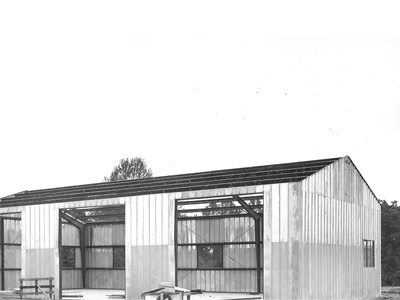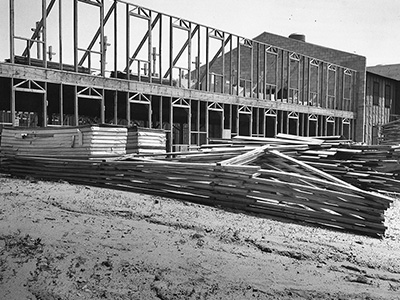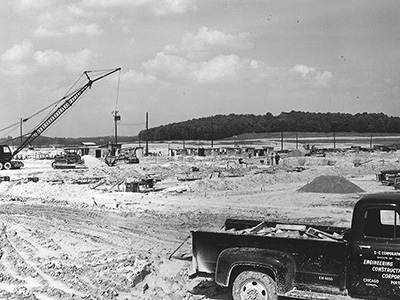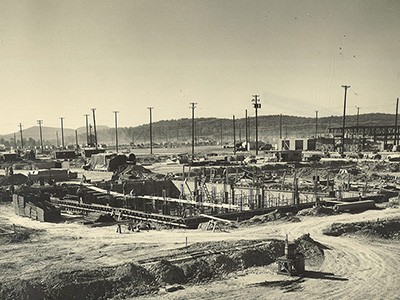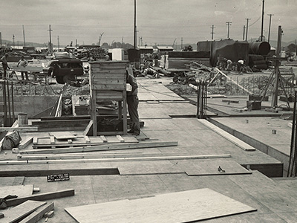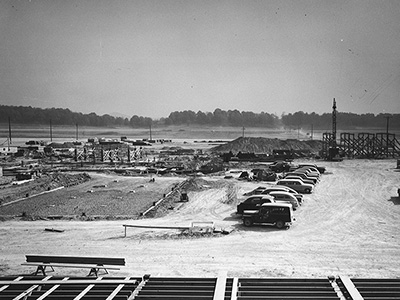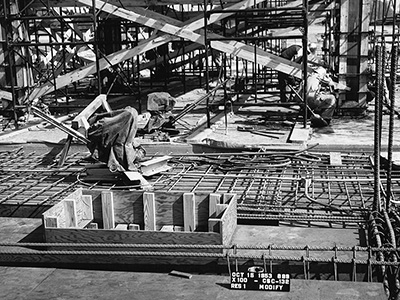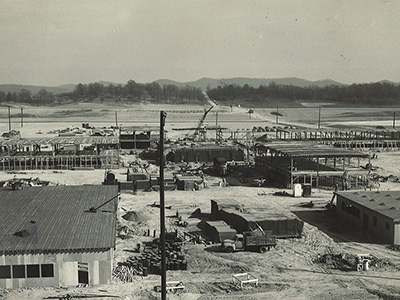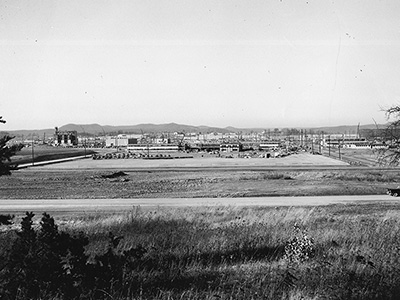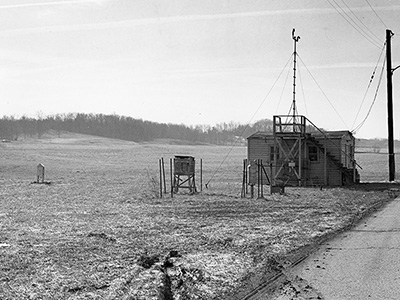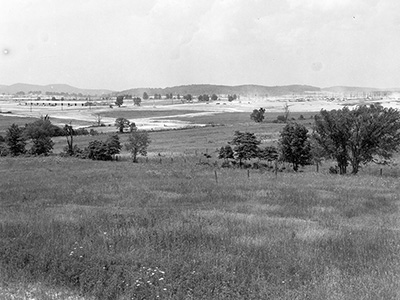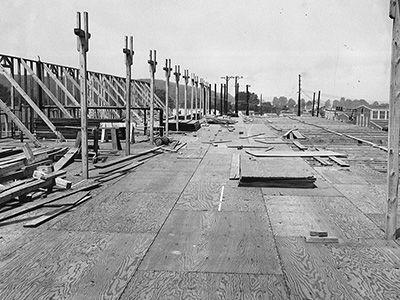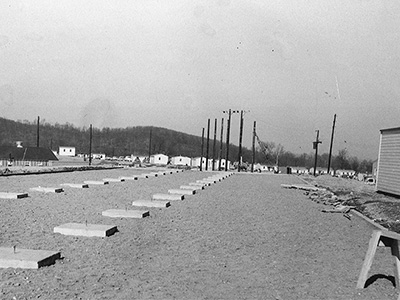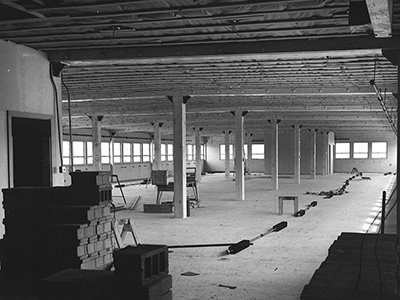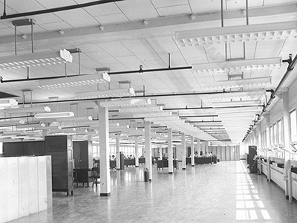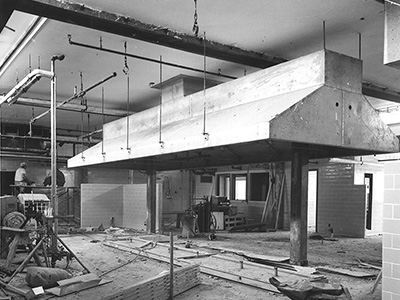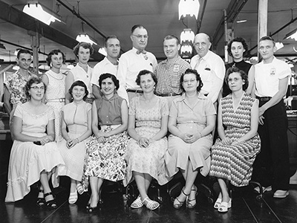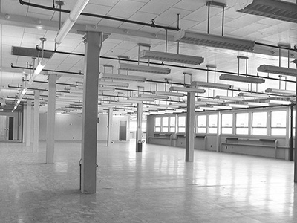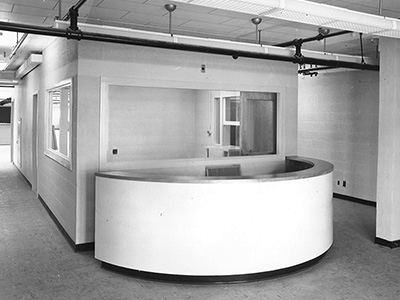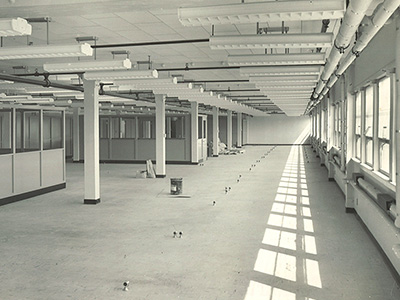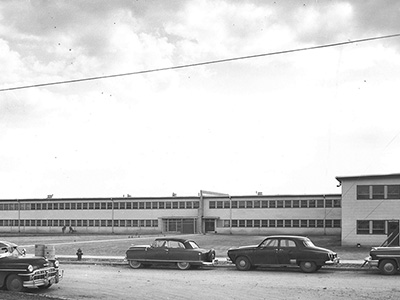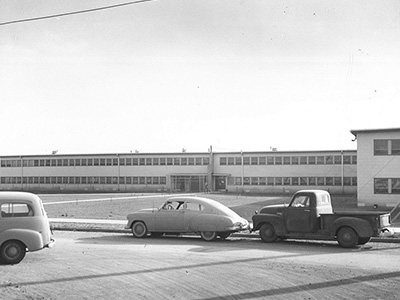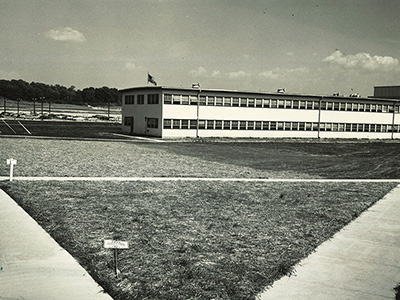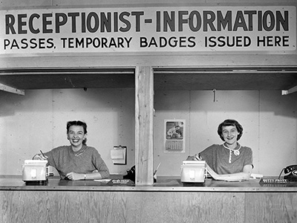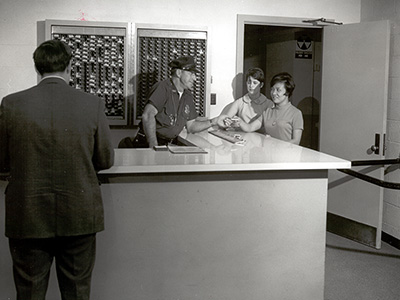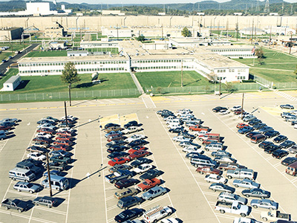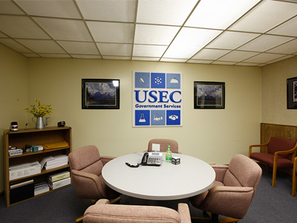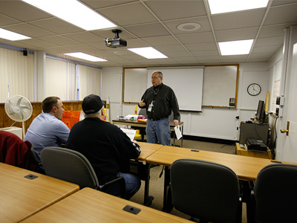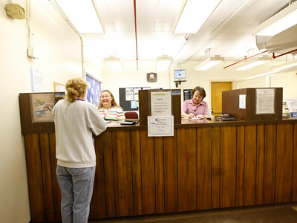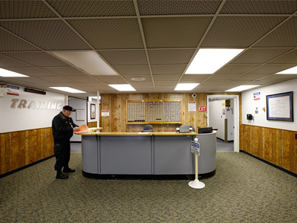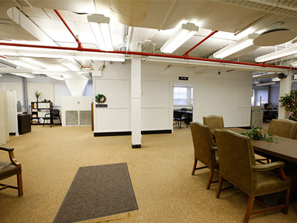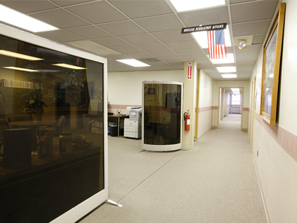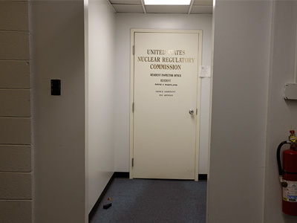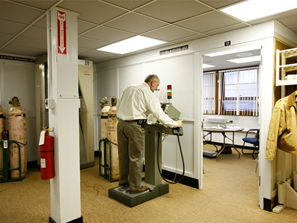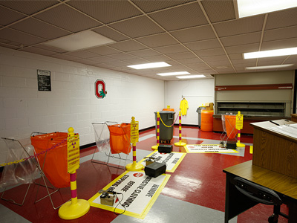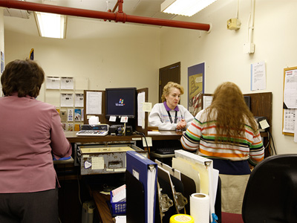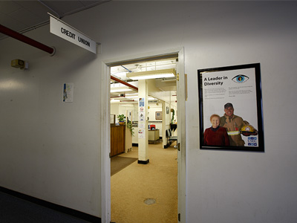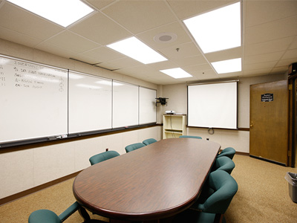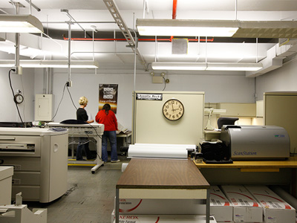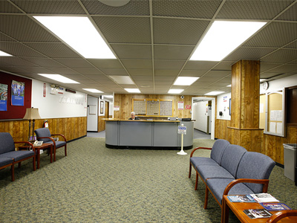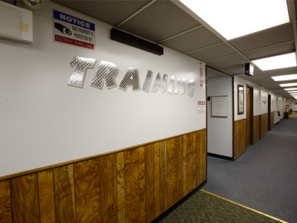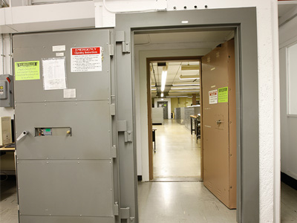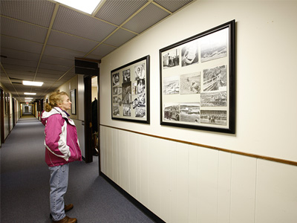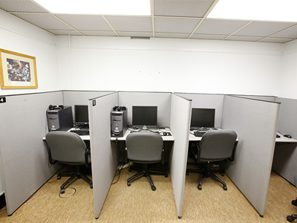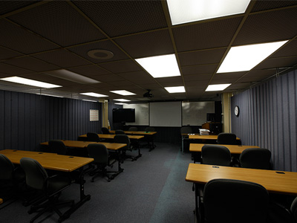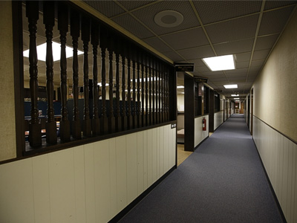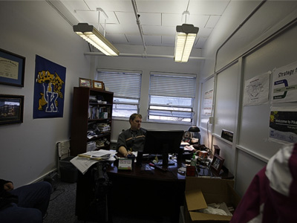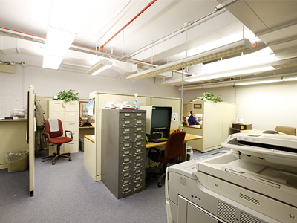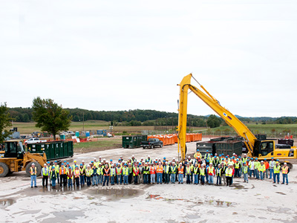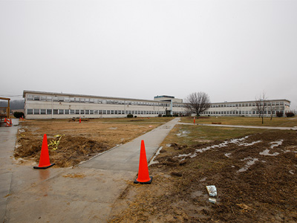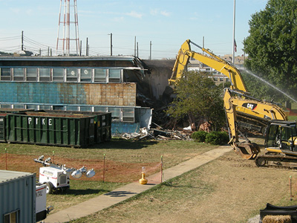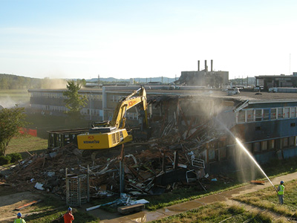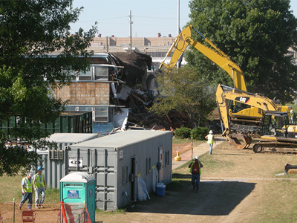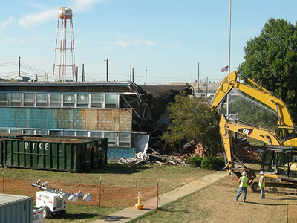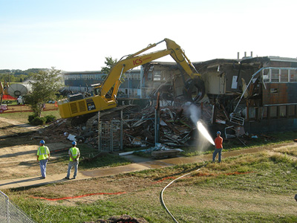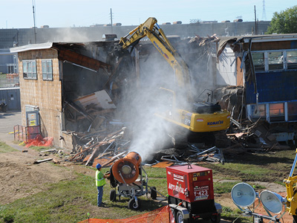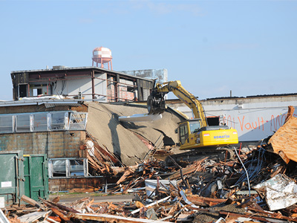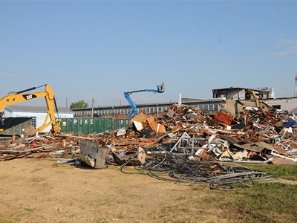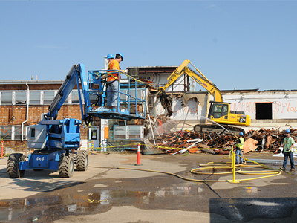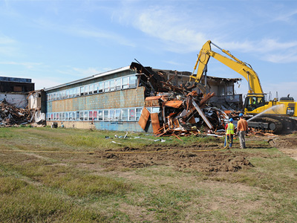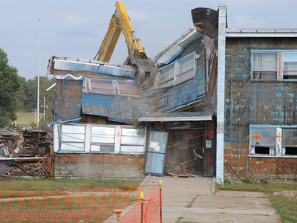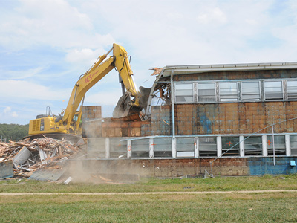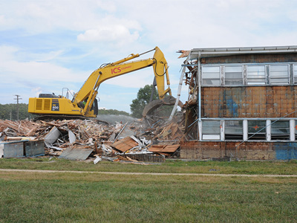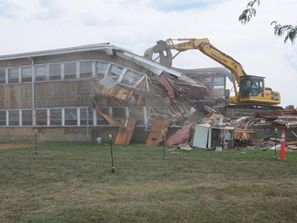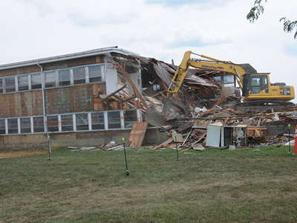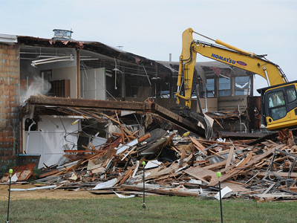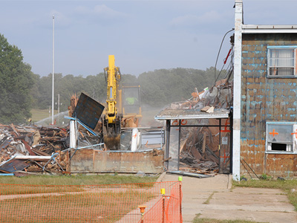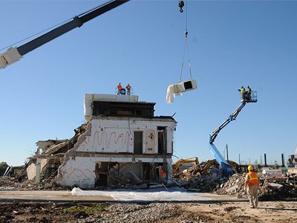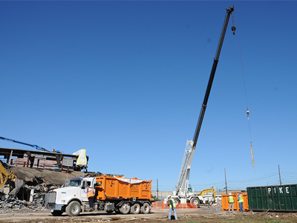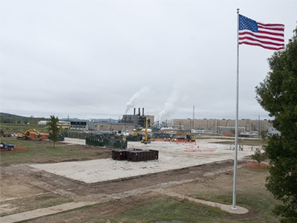Click on the thumbnails below to see a larger version of the picture.
1953 - Exposures of model in PKS chart room.
A southwest view of the Administration Area Service Station - May 18, 1953
Crooked rafters were piled on a sloping ground outside the northwest wing of the X-100 building - June 19, 1953
A view of the X-100 building site from the northeast on August 12, 1953 - The building was complete in 1954.
Looking West on September 15, 1953
A portion of the X-100 deck is removed according to the modification plans. - September 25, 1953
October 14, 1953 - An eastern look at the X-100 Administration Building
Modifications to the deck of the X-100 building are complete - October 15, 1953
Construction was not without its problems. Pictured is warped wood of the second floor of the northwest wing of the X-100 Administration Building
The beginning stages of the X-100 Building - the laying of the foundation in 1954.
March 15, 1954 - A view of the north wing of the X-100 Administration Building. The building would be completed that same year.
An inside look at the south wing of the X-100 - June 16, 1954
An interior view of the kitchen in its construction phase on June 16, 1954
Accounts Payable Department - June 1954
July 16, 1954 - Inside the X-100
The lobby of the X-100 Building was the only area available to people without clearance. - August 16, 1954
The interior wing of the X-100 - September 16, 1954
From the outside of the X-100 building on October 19, 1954
An exterior view from the southeast on November 15, 1954
Another southeast view circa 1954 before lawn seeding
Employee trainings, like Hazwopper and Radworker, were conducted in the X-100 Building.
Employees enjoyed being able to do their banking on plant site.
Front desk in the lobby of the X-100 - Cleared employees would show their badge and sign in here; uncleared visitors were escorted through the building.
Meeting area among offices
The Atomic Employees Credit Union was housed in the basement of the X-100 Building.
The Atomic Employees Credit Union
The Business Development Conference Room in the X-100 Building
The communications center in the basement of the X-100
The lobby of the X-100 - This was the only entrance that did not require a clearance.
The training corridor of the building
The vault located in the center of the X-100 was heavily fortified.
The X-100 tried to preserve some plant history on its walls.
This room with computer setup was used to maintain employee training.
Training room with videoconferencing setup
The second floor of the east wing, known as Mahogany Row, is where the General Manager’s office was located (2010)
Jack Williams, developer of the Ports Virtual Museum, in his office in the X-100 Building (2010)

