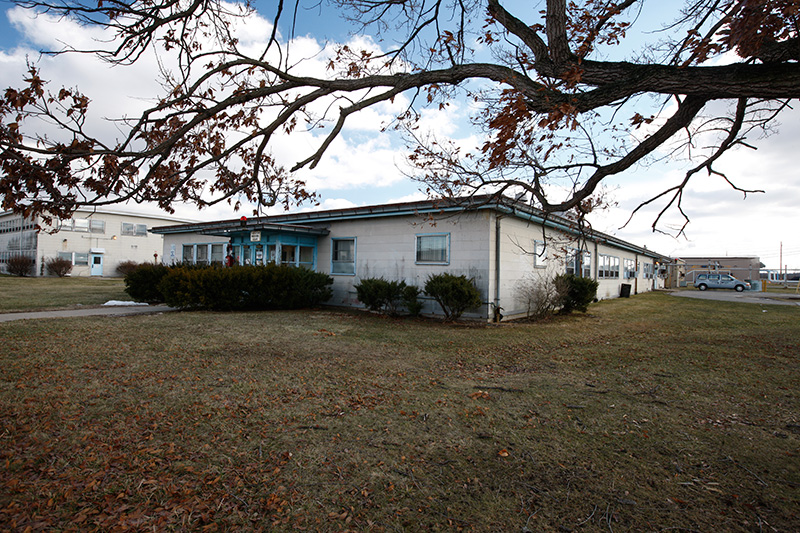X-101 Dispensary Building (Hospital)
Facility Information
- Single-story, rectangular 151 ft. long, 66 ft. wide
- Cement-asbestos shingle sided walls and a relatively flat roof
- A 16 ft. X 19 ft. equipment penthouse near the center of the building which could make for a second story flat-roofed structure
- All walls had windows
- The roof was built-up roofing surfaced with gravel
- It contained two, four bed wards, full X-ray facilities, and electro-cardiograph, among some of its capabilites

