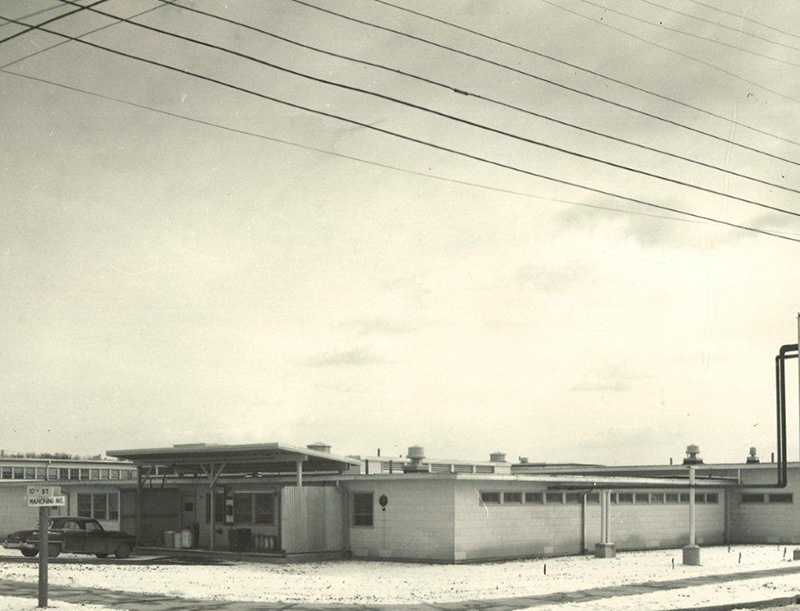X-102 Cafeteria
Facility Information
- Single-story with 11.5 ft. high walls
- 19,000 sq. ft. wood-framed with asbestos shingle siding, plywood exterior
- Interior walls are fire-resistant gypsum board and paneling
- Roof is built- up tar and gravel
- Dining room- 83 ft. 6 in X 133 ft.
- Food preparation area- 72 ft. X108 ft.

