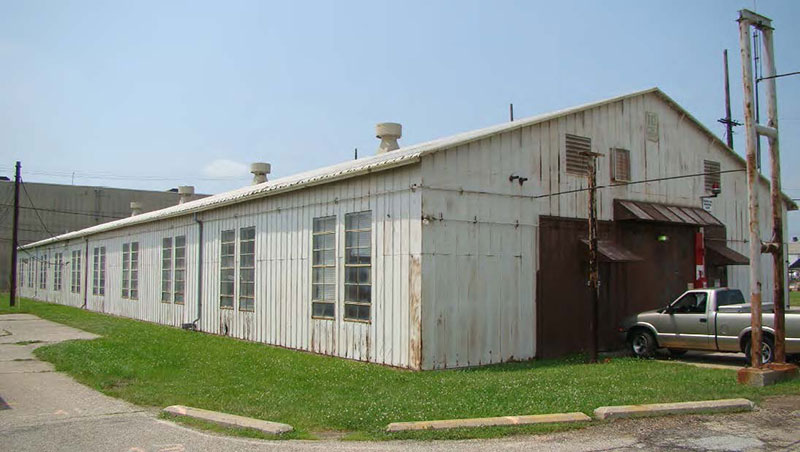X-103 Auxiliary Office Building
Facility Information
- 10,000 square feet
- One-story
- Steel-framed building with steel siding on a concrete slab
- Gabled metal roof supported by rigid-type steel framing bents spanning the width of the building
- Floors were concrete covered in asphalt tile, with the exception of the floors in the utility room and vaults, which were smooth-finished concrete.
- The X-103 Auxiliary Office Building was significant because of its use to irradiate thermoluminescent dosimeters (TLDs) for calibration of on-site TLD readers.
- Demolished in 2011

