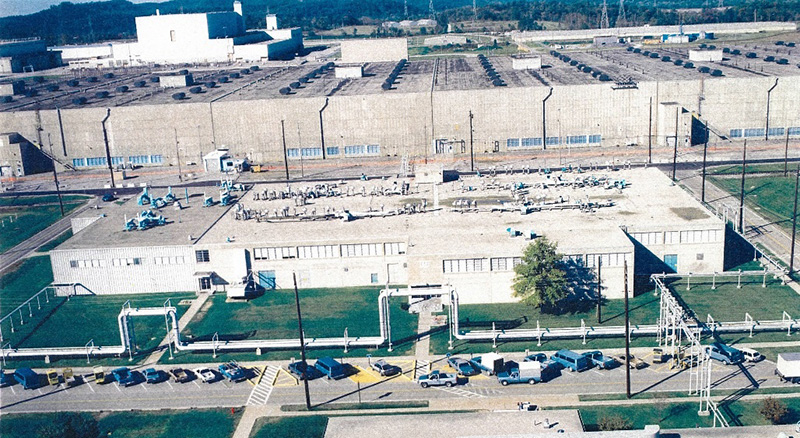X-710 Technical Services Building
Facility Information
The X-710 Technical Services Building is a two-story 139,000-sq ft building in two parts. The north portion, built in 1953, having 109,000 sq ft, is made of reinforced concrete and concrete block. The south portion, built in 1975, having 30,000 sq ft, is a steel-framed addition with steel siding. The X-710 is subdivided into a matrix of separate laboratory rooms, technical library and offices that provided technical support and development activity for the PORTS Plant.

