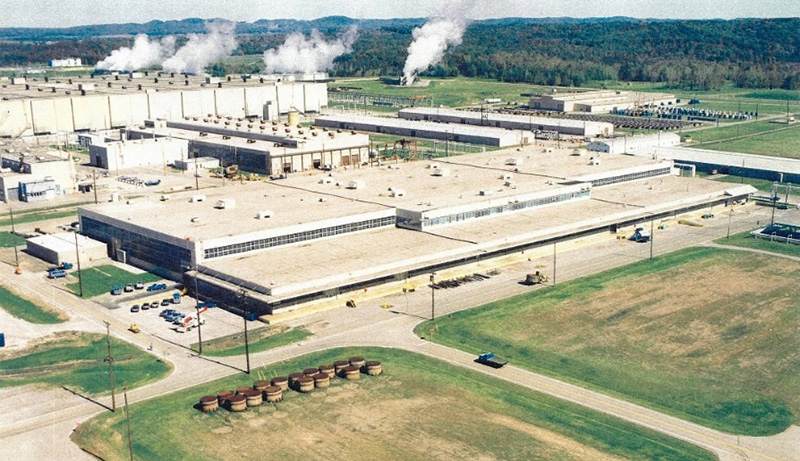X-720 Maintenance Stores Building
Facility Information
The building, 370 ft by 760 ft, has a reinforced concrete floor on grade, steel columns and roof trusses with metal deck roof, insulated and built-up roofing. The building has low- (22 ft) and high- (42 ft) bay areas. Outer walls are concrete to 7 ft 6 in. with windows and corrugated asbestos siding above 7 ft 6 in. Inner walls are concrete block.

