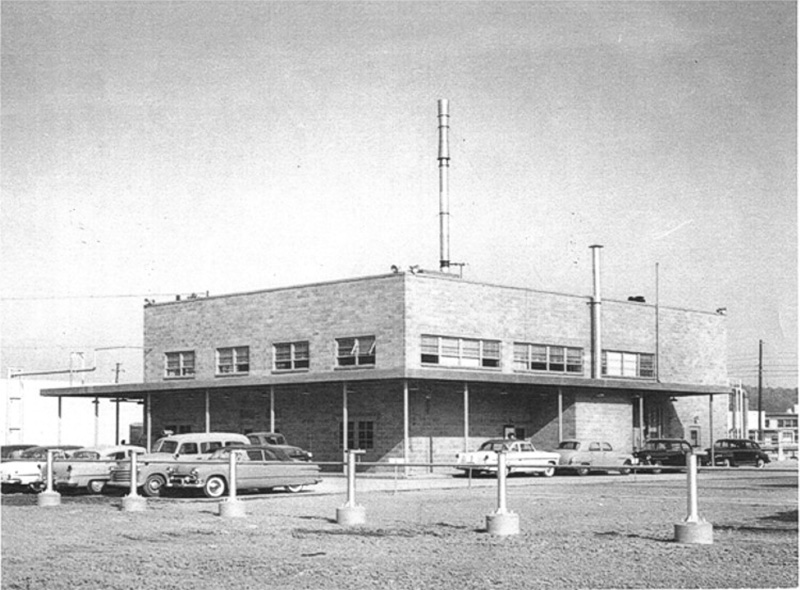X-760 Building
Facility Information
- two (2) floors
- 83 ft. long, 63 ft. wide, 30 ft. high
- two high bay areas, a dry chemical storage room, a maintenance and storage room, a mechanical equipment room, restrooms and lockers on the ground floor
- laboratory, offices, and an electrical load center were located on the second floor
- steel walkway balcony surrounded the high bay area
- separate power and lighting services to the X-760 were supplied from a substation in the X-770. The services were 480-volt, 3-phase, 3-wire circuits carried underground.

